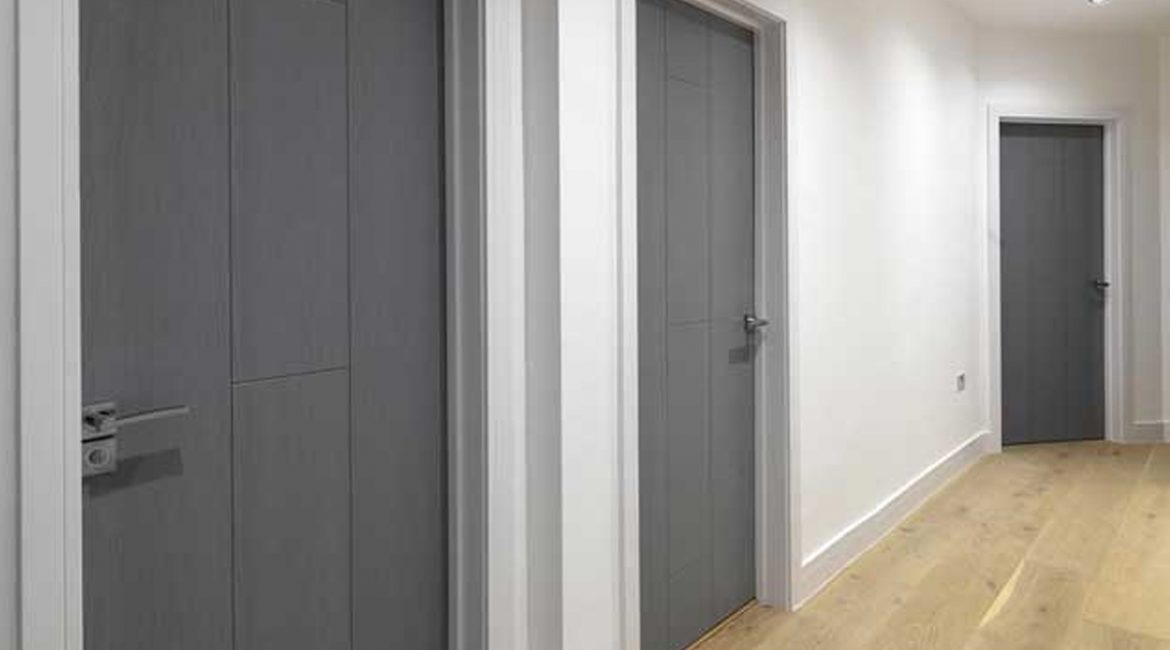Guidance on the Building regulation requirements for fire-resistant entrance doorsets is given in the following documents, published by the relevant National Governments:
- England
- Approved Document B – Volume 1 – Dwellings:2019 and
- Approved Document B – Volume 2 – Buildings other than dwellings:2019
- Wales
- Approved Document B – Volume 1 – Dwellinghouses – 2006 edition incorporating amendments to 2016
- Approved Document B – Volume 2 – Buildings other than dwellinghouses – 2006 edition incorporating amendments to 2016
- Scotland
- Technical Handbook 2019 domestic buildings
- Technical handbook 2019 non-domestic buildings
- Northern Ireland
- Technical Booklet E 2012
General requirements
England:
In accordance with the guidance provided in Approved Document B – Volume 1 – Dwellings:2019, Flat entrance doors should provide an integrity of 30 minutes as detailed in Appendix C, line 2.a.
Integrity may be demonstrated by testing to either EN 1634-1 and classification to EN 13501-2 or testing and classification to BS 476-22.
Fire-resistant doors should also provide smoke control when tested and classified to either EN 1634-3 and EN 13501-2 or testing and classification to BS476-31.1.
Classifications of Fire-resistant doors – Table C1
| Position of door | European Standard test and classification | British Standard Test and classification |
| EN 1634-1 EN 1634-3 EN 13501-2 |
BS 476-22 BS476-31.1 |
|
| 2. In a compartment wall: a. if it separates a flat from a space in common use | E 30 Sa | FD 30 S |
Appendix C also states:
Clause C3 – The requirement is for test exposure from each side of the doorset separately. The exception is lift doors, which are tested from the landing side only.
Clause C4 – Any test evidence used to verify the fire resistance rating of a doorset or shutter should be checked to ensure both of the following:
- It adequately demonstrates compliance.
- It is applicable to the complete installed assembly. Small differences in detail may significantly affect the rating.
Clause C5 – All fire doorsets, including flat entrances and between a dwellinghouse and an integral garage, should be fitted with a self-closing device, except for the following:
- Fire doorsets to cupboards
- Fire doorsets to service ducts normally locked shut
- Fire doorsets within flats and dwellinghouses
Clause C13 – The performance of some doorsets set out in Table C1 is linked to the minimum periods of fire resistance for elements of structure given in tables B3 and B4. Limitation on the use of uninsulated glazing in fire doorsets are given in Table B5.
Extracts from Table B5.
Table B5 Limitations on the use of uninsulated glazed elements on escape routes. These limitations do not apply to glazed elements that satisfy the relevant insulation criterion, see Table B3.
| Position of glazing | Maximum total glazed area in parts of a building with access to: | |||
| A single stair | A single stair | More than one stair | More than one stair | |
| Walls | Door leaf | Walls | Door leaf | |
| General (except dwellinghouses) | ||||
| 6. Between residential/sleeping accommodation and a common escape route (corridor, lobby or stair) | Nil | Nil | Nil | Nil |
| 11. Beside an external escape route | Unlimited above 1100mm from floor | Unlimited above 1100mm from floor | Unlimited above 1100mm from floor | Unlimited above 1100mm from floor |
Based on the above, all glazed flat entrance fire resistant doorsets and adjacent glazing (side or over) must be classified as insulated glazing, refer to ACDM Technical Guidance – TG 001: Interpretation of Glazing requirements for Fire- Resistant Flat Entrance Doors.
Wales
The requirement in Wales are identical to England except the requirements for flat entrance doors are contained in Approved Document B, Volume 2 – Building other than dwellinghouses: 2020 incorporating amendment up to 2020.
The references are contained in different appendices and tables, where the England AD references Appendix B or Table B, refer to Appendix A and where it references Appendix C or Table C refer to Appendix B.
Northern Ireland
In accordance with Technical Booklet E – Fire safety:2012, the requirements for fire-resistant flat entrance doors are as follows:
The guidance requirements are again identical to England although the details are contained in the section ‘Fire doors’ shown in Clauses 4.29 through 4.35.
Limitations of the use of non-insulating glazing are given in Table 2.8, lines 5 and 10.
Scotland
Requirements to be confirmed.
When someone says their computer is low on memory… what exactly do they mean? Are they running out of space to save files, or is the computer running slow?
System RAM (Random Access Memory) – this is generally in the range of 256 megabytes to 8 gigabytes on recent systems. This is where programs reside and run from while the computer is running. When you shut it down, it gets cleared – temporary usage, so to speak.


